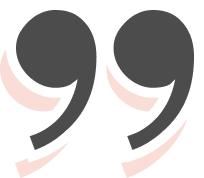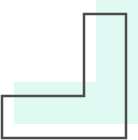Barndominium Plans Cost
We will design your Barndo in 3 days, starting from $295.Now with 40% off! Don’t miss out!
Welcome to our leading barndominium design services. We’re not just barndominium designers – we’re creators of secure, comfortable, and safe environments for families. Your future home is more than just a structure to us – it’s a sanctuary for you and your loved ones.
With years of experience, our team prioritizes safety, quality, durability, and optimized space utilization in every barndominium we design. We’re committed to providing cost-effective design solutions, ensuring no space is wasted and every design element is purposeful, preventing any unnecessary costs.
Whether you’re seeking a fully custom barndominium design or modifications to an existing floor plan, we’re dedicated to bringing your vision to life while adhering to strict safety standards. Our quality assurance process ensures that every design detail is not just beautiful, but functional and flawless.
Take the first step towards designing a barndominium that not only reflects your style and preferences but also ensures your peace of mind. Act now and take advantage of our limited-time offer!
Basic Package
- Floor Plan
- Completion in as little as 3 days
- One-time build license
Standard Package
- Floor Plan
- Foundation Plan
- Front and Rear Elevation
- Right and Left Elevation
- Electrical Plan
- Plumbing Plan
- Roof Plan
- Roof Framing Plan
- Doors & Windows Schedule
- Completion in as little as one week
- One-time build license
Premium Package
- Floor Plan
- Foundation Plan
- Front and Rear Elevation
- Right and Left Elevation
- Electrical Plan
- Plumbing Plan
- Roof Plan
- Roof Framing Plan
- Doors & Windows Schedule
- 4X Realistic 3D Exterior Renders
- 4X Realistic 3D Interior Renders
- Completion in as little as 2 weeks
- One-time build license
How it Works
Standard & Premium Packages
 We’ll establish contact via email, providing a platform for you to share your ideas, inspirations, and specific needs. This is the ideal moment to share anything that sparks your imagination for your Barndominium – hand sketches, example plans, real estate listings, Pinterest boards, and so on. Once we’ve gathered all the essential details, we’ll send you an invoice for payment. Your dream is just a conversation away.
We’ll establish contact via email, providing a platform for you to share your ideas, inspirations, and specific needs. This is the ideal moment to share anything that sparks your imagination for your Barndominium – hand sketches, example plans, real estate listings, Pinterest boards, and so on. Once we’ve gathered all the essential details, we’ll send you an invoice for payment. Your dream is just a conversation away.

Once we’ve understood your vision, we’ll immediately set to work, transforming your ideas into reality. Expect to receive the first draft of your house plans via email within a swift timeframe of 1-3 working days. Subsequent drafts will follow in 1-2 working days.
Review the plans at your leisure, and share your feedback via email. We’ll use your input to refine the designs, ensuring the final product is tailor-made to your requirements. Your satisfaction is our primary goal.
Following our initial collaboration, we’ll provide a 50% design set for your perusal via email. In the sessions that follow, we’ll fine-tune the design based on your feedback. As a key part of our process, we’ll share 3D images of your home, delivered straight to your inbox. This allows you to visualize and experiment with various design possibilities.
After our second session, we’ll deliver a nearly complete 90% drawing set for your review. This stage is crucial, offering you the opportunity to provide final comments and suggestions. This step ensures we’ve captured every nuance of your design, fine-tuning every detail before we finalize the process.
For clients who’ve opted for our Premium Package, the final session dives into the realm of material and color selection. We’ll present you with multiple renders of your house, demonstrating the impact of various materials and colors. This enables you to see and assess how different choices can boost the design and aesthetic appeal of your dream home.
If you aren’t quite ready to finalize the home design, there’s no need for concern! We’re flexible and can always arrange additional design sessions at a cost of $300 each.
Once you’ve approved the 90% design, we’ll finalize the construction drawings and visualizations within just 2 working days. The outcome? Detailed home construction plans ready for the Engineering & Permit stage.


Satisfied Customers
Reviews in the last 2 years

⭐⭐⭐⭐⭐
Building a home is a deeply emotional journey, and the blueprint of that journey starts with the right plan. My search for this plan was arduous and often disheartening, with many offerings falling short of my expectations. Just when I was nearing the point of compromise, I came across JLB Company.
From the outset, JLB’s speed was unmatched. In an industry where time often feels stretched and answers are delayed, their promptness was a breath of fresh air. But what truly set them apart was the harmonious blend of this speed with sheer professionalism. Every interaction, every revision, every query was addressed with meticulous attention, underscoring their commitment to quality.
JLB’s plans are not just pieces of paper; they are high-quality masterpieces that capture the essence of a dream home. The level of detail, the innovative designs, and the precision in their work truly reflect their expertise.
To anyone on the brink of giving up on finding the perfect home plan, I urge you to explore JLB Company. Their combination of speed, professionalism, and high-quality outputs is unparalleled. I went from a place of almost settling for less to having my dream home vision fully realized, thanks to JLB.
John Taylor – Homeowner, Texas






